653 E Avenue J10, Lancaster, CA 93535
-
Listed Price :
$455,000
-
Beds :
3
-
Baths :
2
-
Property Size :
1,466 sqft
-
Year Built :
1987
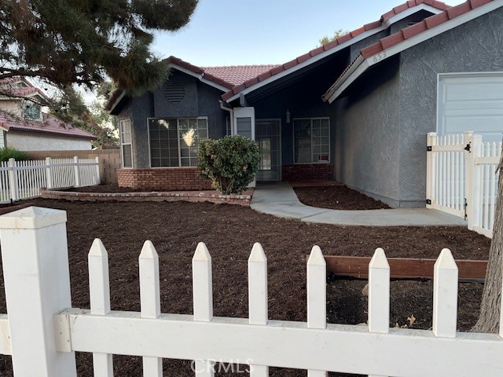
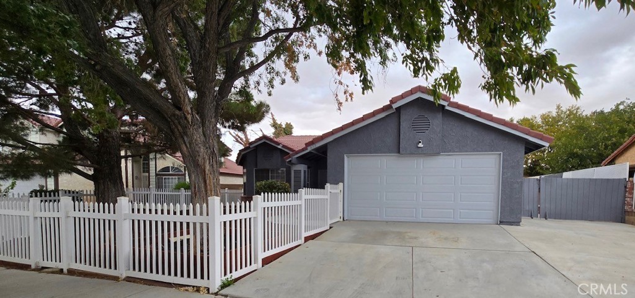
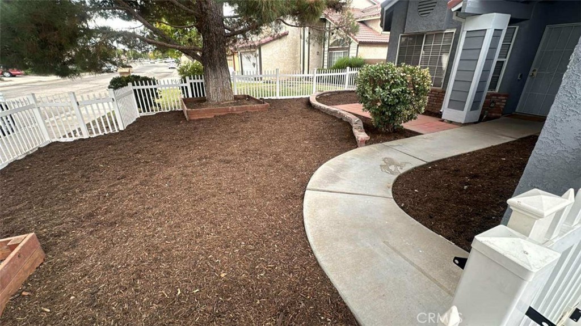
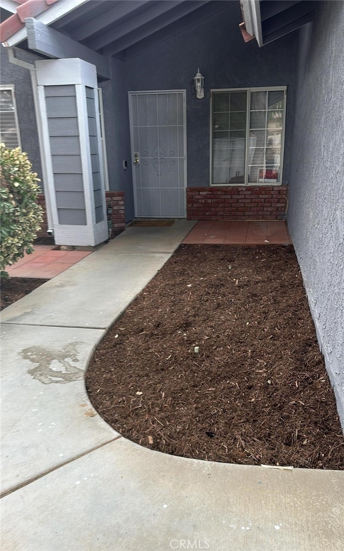
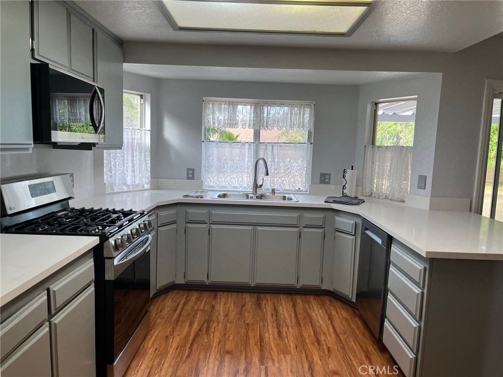
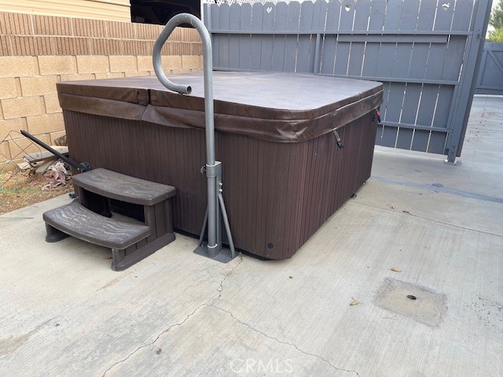
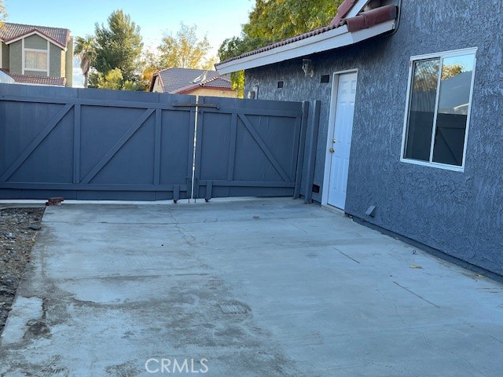
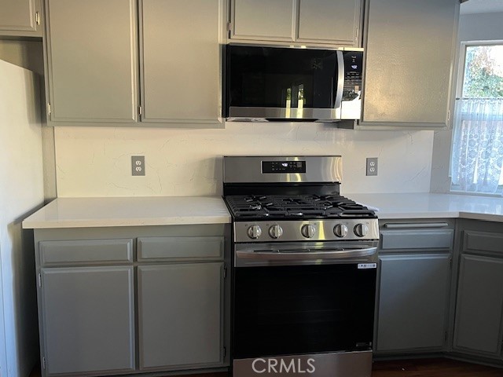
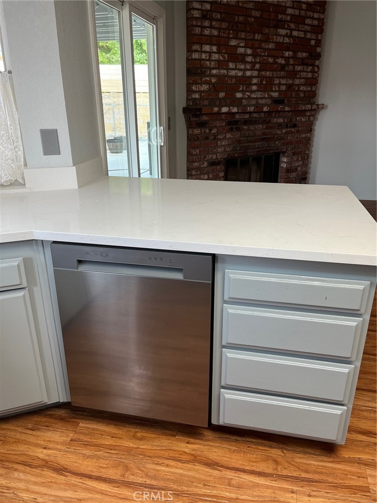
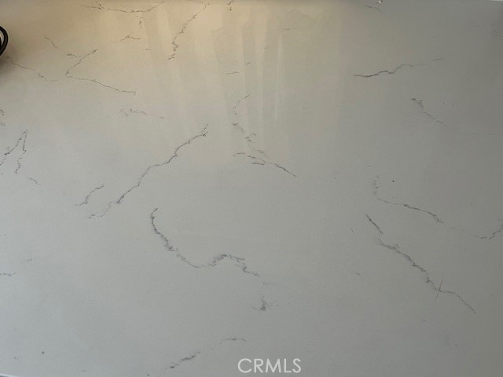
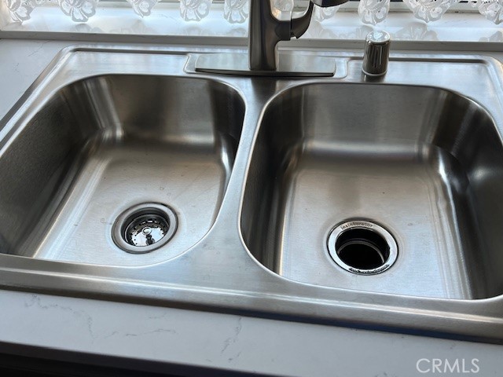
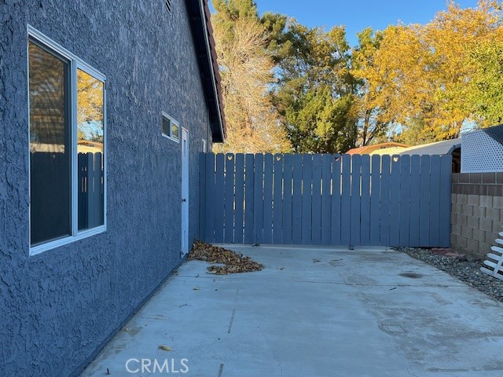
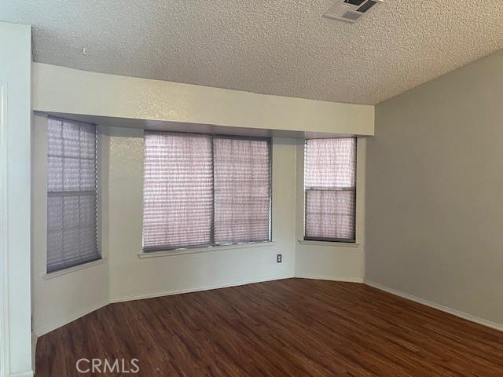
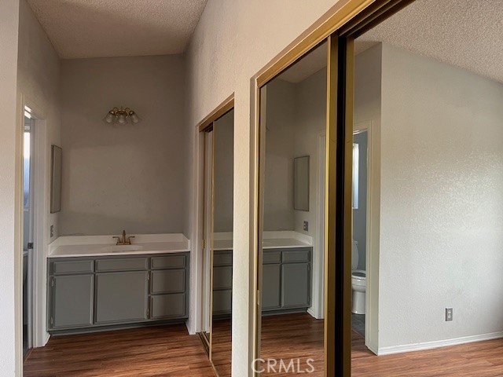
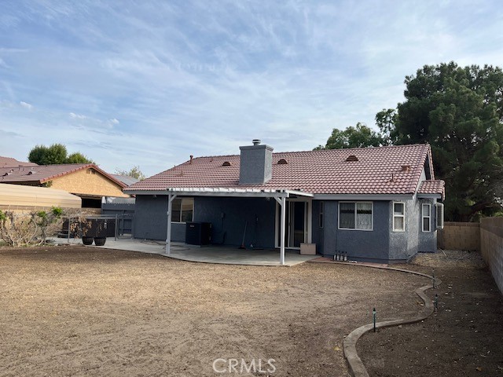
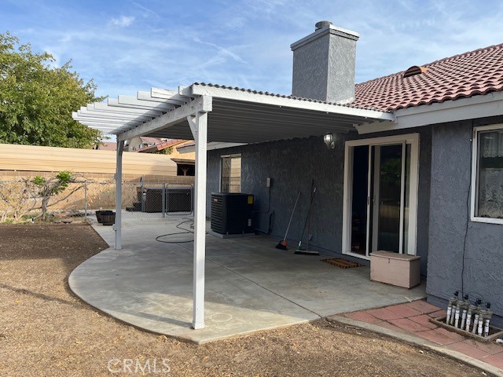
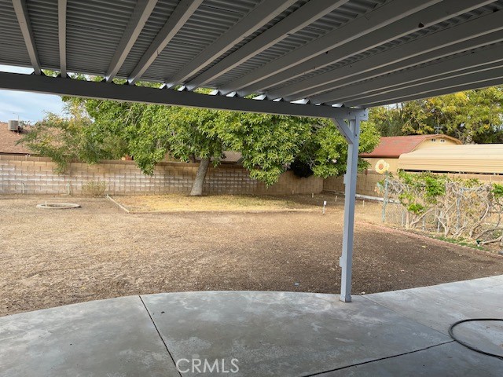
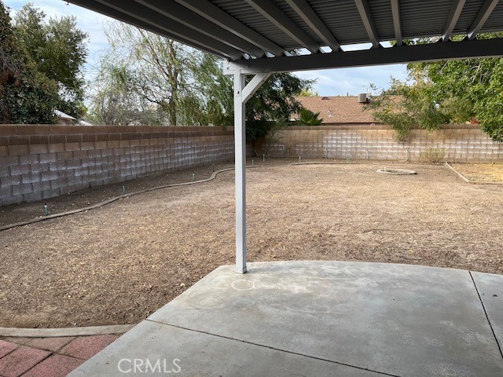
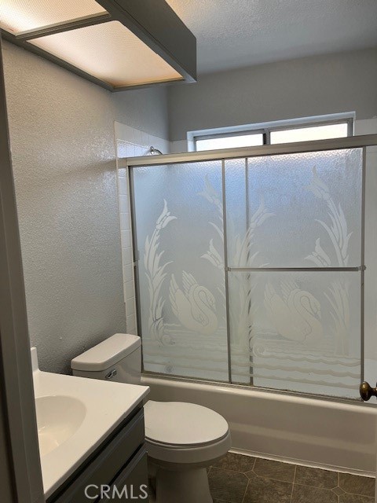
Property Description
Beautiful remodel done inside and outside on charming 3 bedrooms and 2 bathrooms, living room and dining room with bay windows, family room with floor to ceiling fireplace. Large lot has plenty of off-street parking with wide driveway PLUS true RV ACCESS is paved and gated on the driveway side. A newer Hot Springs spa. Freshly painted, spacious kitchen has new quartz countertops and brand-new Stainless-Steel LG ''Thin Q'' appliances with warranties, new sink, new faucet, new sliding glass door, new garage door opener, updated bathrooms and more. Tile roof with 2-year roof cert, newer AC & heater plus a separate evaporative cooler for added comfort, block walls, covered patio, lots of concrete from the wider driveway, thru the side RV area and into the back yard. Paid for Vivint Smart Hub security system (buyer to pay for monthly monitoring if wanted). The spa will be filled and set up service in escrow. Located in one of the more desirable neighborhoods on the east side! So many nice features. Come check it out.
Interior Features
| Laundry Information |
| Location(s) |
Gas Dryer Hookup, In Garage |
| Bedroom Information |
| Features |
All Bedrooms Down |
| Bedrooms |
3 |
| Bathroom Information |
| Features |
Separate Shower, Tub Shower |
| Bathrooms |
2 |
| Interior Information |
| Features |
Breakfast Area, Separate/Formal Dining Room, Quartz Counters, All Bedrooms Down |
| Cooling Type |
Central Air |
Listing Information
| Address |
653 E Avenue J10 |
| City |
Lancaster |
| State |
CA |
| Zip |
93535 |
| County |
Los Angeles |
| Listing Agent |
Laurie Dame DRE #00774484 |
| Courtesy Of |
Keller Williams Realty Antelope Valley |
| List Price |
$455,000 |
| Status |
Hidden |
| Type |
Residential |
| Subtype |
Single Family Residence |
| Structure Size |
1,466 |
| Lot Size |
8,720 |
| Year Built |
1987 |
Listing information courtesy of: Laurie Dame, Keller Williams Realty Antelope Valley. *Based on information from the Association of REALTORS/Multiple Listing as of Jan 19th, 2025 at 1:55 PM and/or other sources. Display of MLS data is deemed reliable but is not guaranteed accurate by the MLS. All data, including all measurements and calculations of area, is obtained from various sources and has not been, and will not be, verified by broker or MLS. All information should be independently reviewed and verified for accuracy. Properties may or may not be listed by the office/agent presenting the information.



















